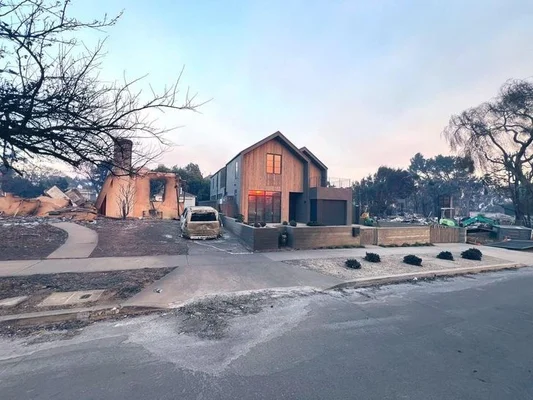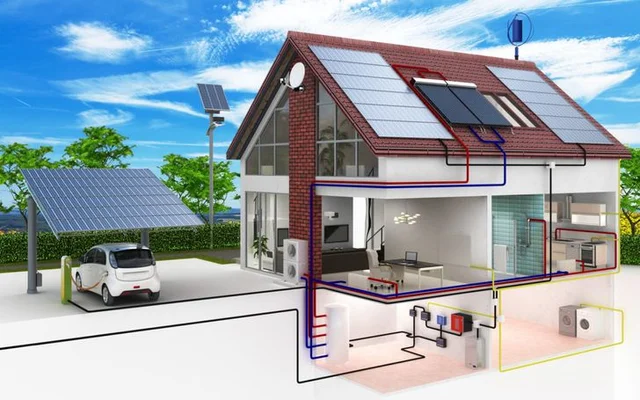assive House Design Saves Home from Devastating LA Wildfire
“An image and story of a house that miraculously survived a massive wildfire in Los Angeles have been widely shared online. While all the surrounding areas were completely burned down, this house remained standing, raising the question – how did it escape the flames?”

The Instagram account “internalonly” revealed that this house survived because it was built using Passive House principles.
A Passive House is a home designed for maximum energy efficiency, consuming up to 90% less energy for heating and cooling compared to conventional buildings. This design allows the house to maintain a comfortable temperature year-round while relying minimally on external energy sources.

Key Design Principles of Passive House
1. Thick Insulation – Reduces heat transfer from outside and prevents internal heat from escaping.
2. Airtight Construction – Minimizes air leakage by sealing gaps and joints.
3. High-Performance Windows & Doors – Typically double or triple-glazed with insulated frames to enhance thermal efficiency.
4. Heat Recovery Ventilation (HRV) System – Ensures fresh air circulation while maintaining indoor temperature without energy loss.
5. Optimal Orientation – Designed to maximize sunlight exposure for natural heating and lighting.
Due to fire-resistant materials, airtight construction, multi-layered glass windows, and heat and smoke protection, Passive Houses can withstand extreme conditions, including wildfires.
In 2008, the number of Passive Houses worldwide was estimated between 15,000 and 20,000. By 2016, around 60,000 certified Passive Houses existed globally, with most structures found in German-speaking countries and Scandinavia.

